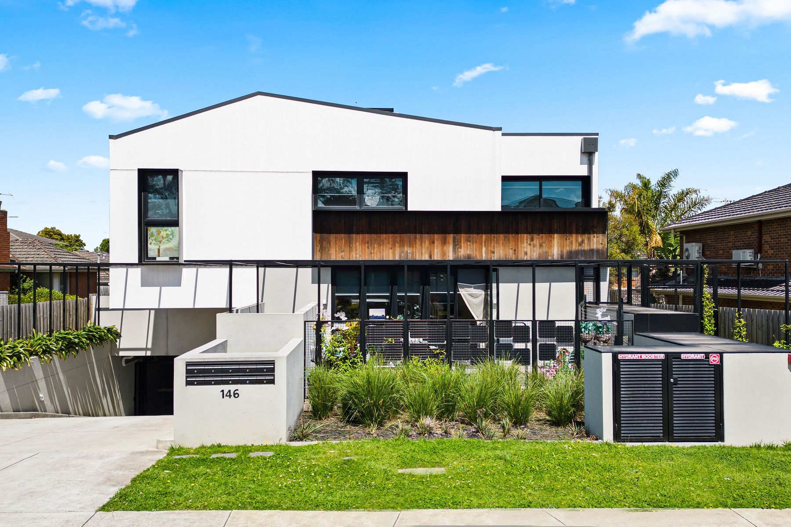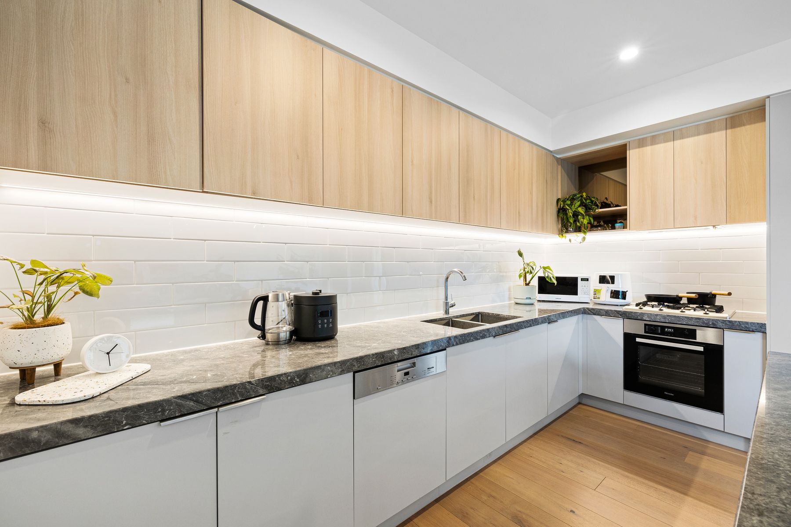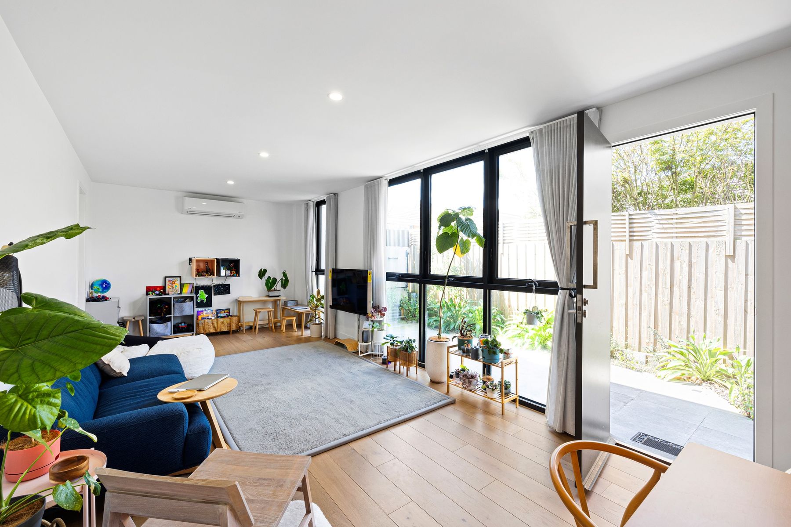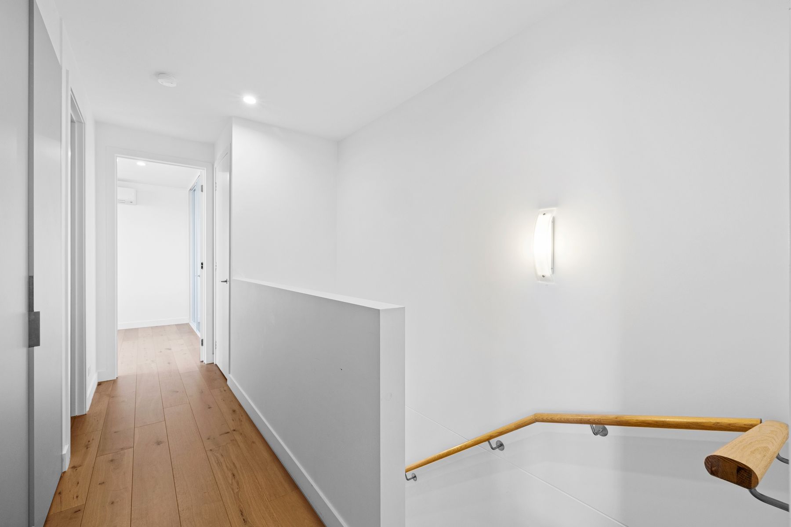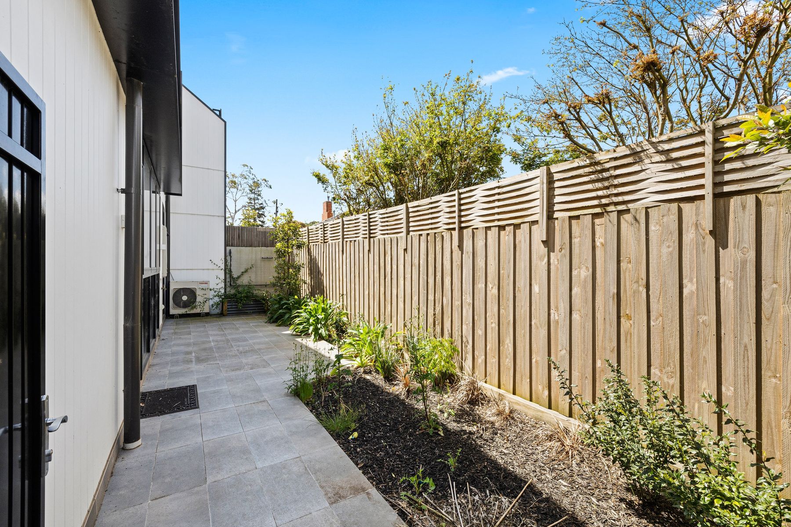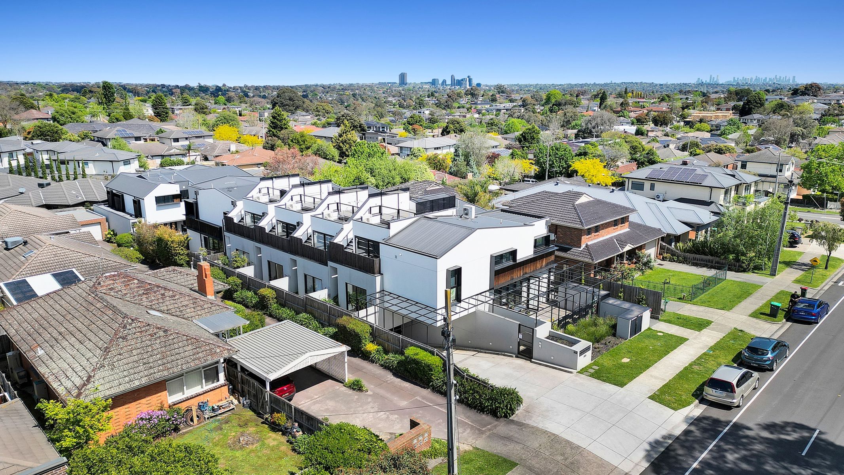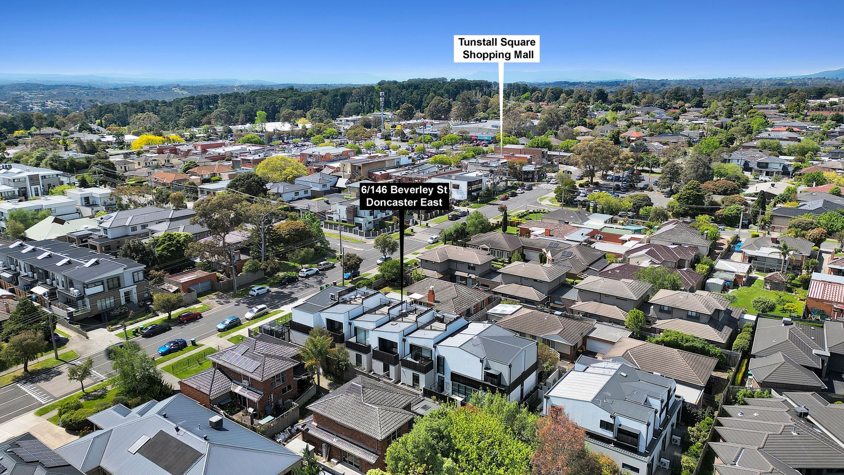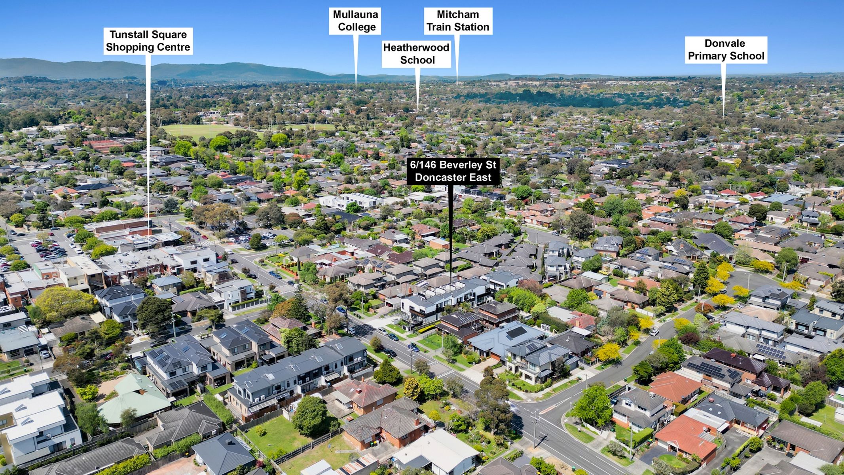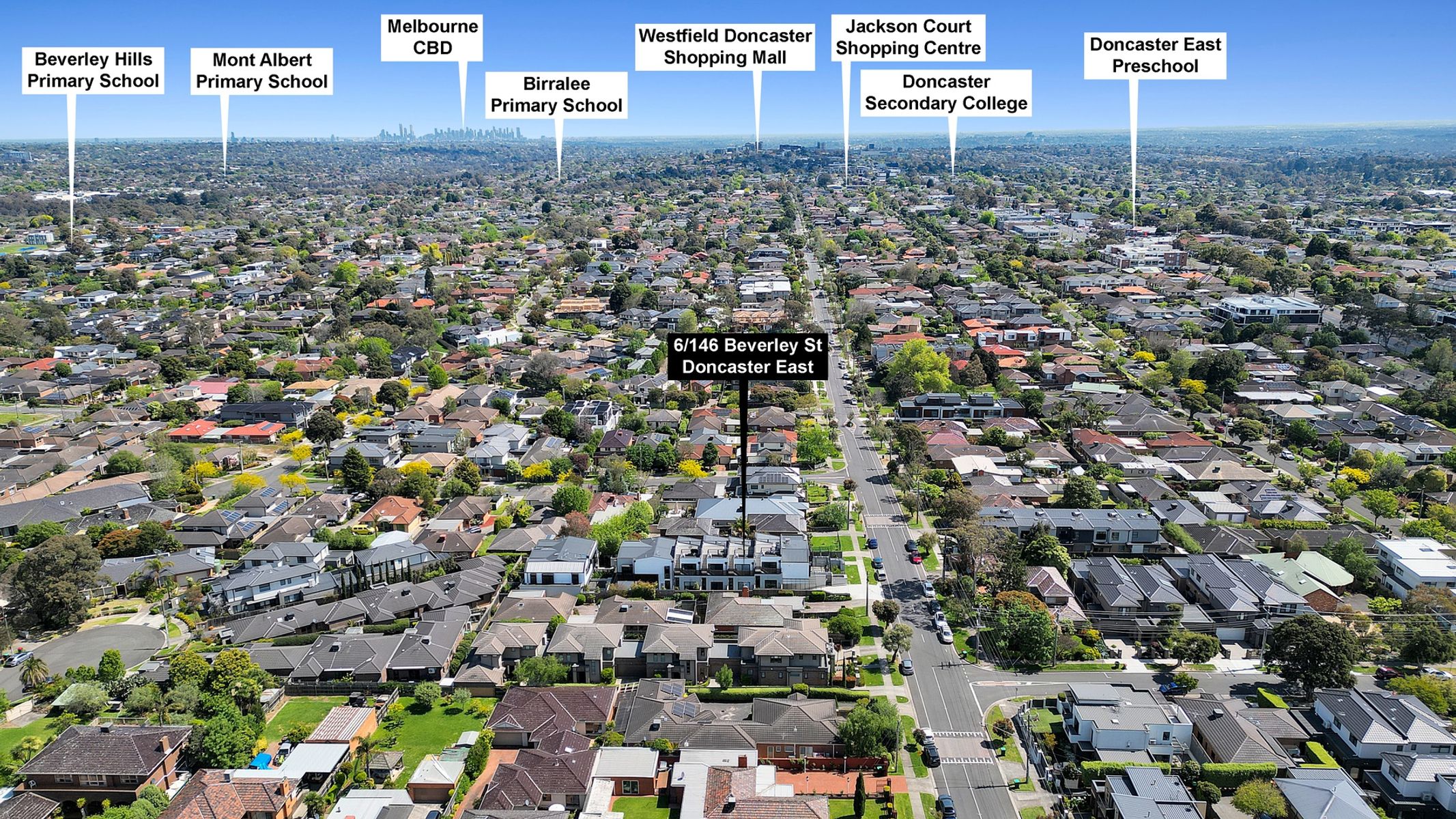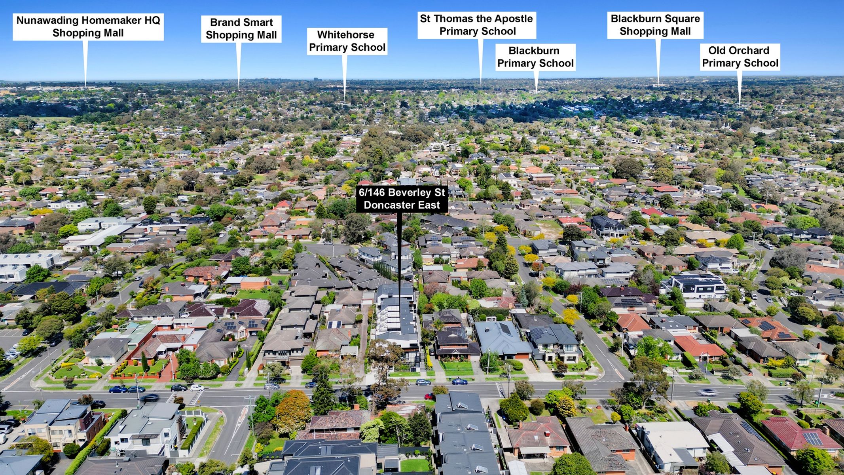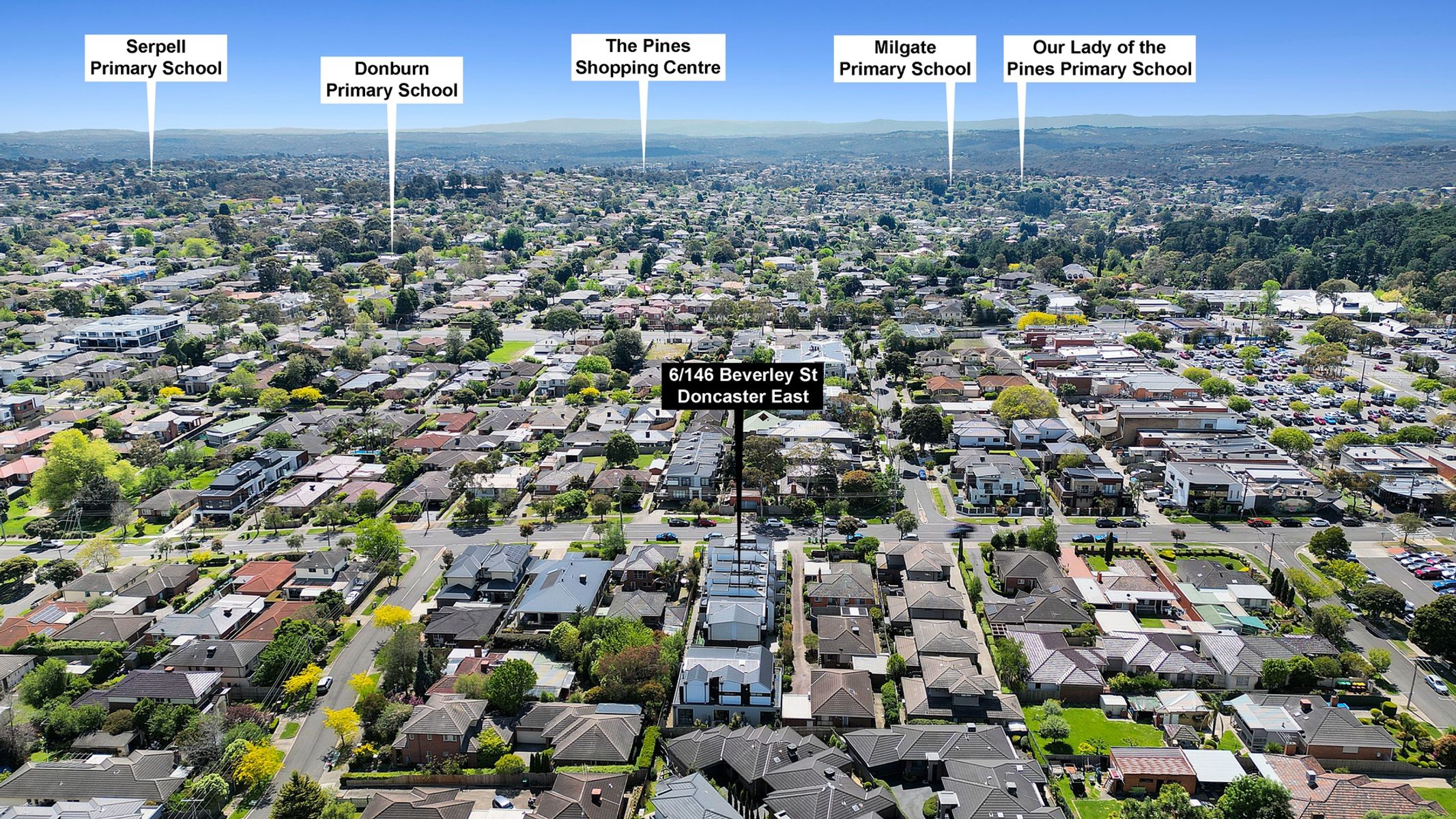LUXURY TOWNHOME ZONED FOR DONCASTER EAST SECONDARY COLLEGE
Zoned for both Doncaster East Secondary College and Donburn Primary, this double storey dwelling is the essence of style, luxury, and convenience.
Less than a minutes’ walk to the iconic Tunstall Square Shopping Centre featuring a huge Coles, Chemist Warehouse and a bevvy of fresh produce and dining options.
Living:
*Open plan design with engineered timber floors, high ceilings and east-facing floor-to-ceiling windows allowing for plenty of natural light and overlooking a priv... Read more
Less than a minutes’ walk to the iconic Tunstall Square Shopping Centre featuring a huge Coles, Chemist Warehouse and a bevvy of fresh produce and dining options.
Living:
*Open plan design with engineered timber floors, high ceilings and east-facing floor-to-ceiling windows allowing for plenty of natural light and overlooking a priv... Read more
Zoned for both Doncaster East Secondary College and Donburn Primary, this double storey dwelling is the essence of style, luxury, and convenience.
Less than a minutes’ walk to the iconic Tunstall Square Shopping Centre featuring a huge Coles, Chemist Warehouse and a bevvy of fresh produce and dining options.
Living:
*Open plan design with engineered timber floors, high ceilings and east-facing floor-to-ceiling windows allowing for plenty of natural light and overlooking a private, 40sqm courtyard - perfect for entertaining!
*Powder room on ground level and an additional storage room.
*Split system in living area for dedicated climate control.
Kitchen:
*High-end Miele appliances including gas stove top, electric fan-forced oven, range hood and integrated dishwasher.
*Stone bench tops (approx. 60mm in depth) with an island breakfast bar.
*Tiled splash backs with LED mood lighting and plenty of cupboard space.
Second level:
*2 bedrooms both with built-in robes and individual split systems in each room.
*Master bedroom with floor-to-ceiling window and an en suite that features a floating vanity, extra-large semi frameless shower, mirrored cupboard, and high-end fixtures.
*Upstairs bathroom with shower and tub, perfect for bathing kids or that relaxing soak after a busy day.
*Euro laundry and linen cupboard with room for washer and dryer - space saving and tucked out of sight.
Additional features:
*Dedicated, lockable storage cage in garage to put away larger items.
*Locked common area with intercom and fob access for added security.
*Dedicated car park in undercover garage behind locked gate with remote or fob access.
*Dumb-waiter lift in garage for moving groceries or heavier items.
*Dedicated secure Visitor parking in garage.
*On-demand hot water service.
*Engineered timber flooring through-out the home.
*Approx 107sqm of internal living space and a further 40sqm of courtyard space.
*Easy access to the Eastern Freeway in both directions to CBD & Peninsula.
*Public transport by bus from Tunstall Square or Mitcham train station a short drive away.
*Recently built - 2020.
*Currently leased for $2,498pcm.
Call today to arrange a private viewing time.
Less than a minutes’ walk to the iconic Tunstall Square Shopping Centre featuring a huge Coles, Chemist Warehouse and a bevvy of fresh produce and dining options.
Living:
*Open plan design with engineered timber floors, high ceilings and east-facing floor-to-ceiling windows allowing for plenty of natural light and overlooking a private, 40sqm courtyard - perfect for entertaining!
*Powder room on ground level and an additional storage room.
*Split system in living area for dedicated climate control.
Kitchen:
*High-end Miele appliances including gas stove top, electric fan-forced oven, range hood and integrated dishwasher.
*Stone bench tops (approx. 60mm in depth) with an island breakfast bar.
*Tiled splash backs with LED mood lighting and plenty of cupboard space.
Second level:
*2 bedrooms both with built-in robes and individual split systems in each room.
*Master bedroom with floor-to-ceiling window and an en suite that features a floating vanity, extra-large semi frameless shower, mirrored cupboard, and high-end fixtures.
*Upstairs bathroom with shower and tub, perfect for bathing kids or that relaxing soak after a busy day.
*Euro laundry and linen cupboard with room for washer and dryer - space saving and tucked out of sight.
Additional features:
*Dedicated, lockable storage cage in garage to put away larger items.
*Locked common area with intercom and fob access for added security.
*Dedicated car park in undercover garage behind locked gate with remote or fob access.
*Dumb-waiter lift in garage for moving groceries or heavier items.
*Dedicated secure Visitor parking in garage.
*On-demand hot water service.
*Engineered timber flooring through-out the home.
*Approx 107sqm of internal living space and a further 40sqm of courtyard space.
*Easy access to the Eastern Freeway in both directions to CBD & Peninsula.
*Public transport by bus from Tunstall Square or Mitcham train station a short drive away.
*Recently built - 2020.
*Currently leased for $2,498pcm.
Call today to arrange a private viewing time.

